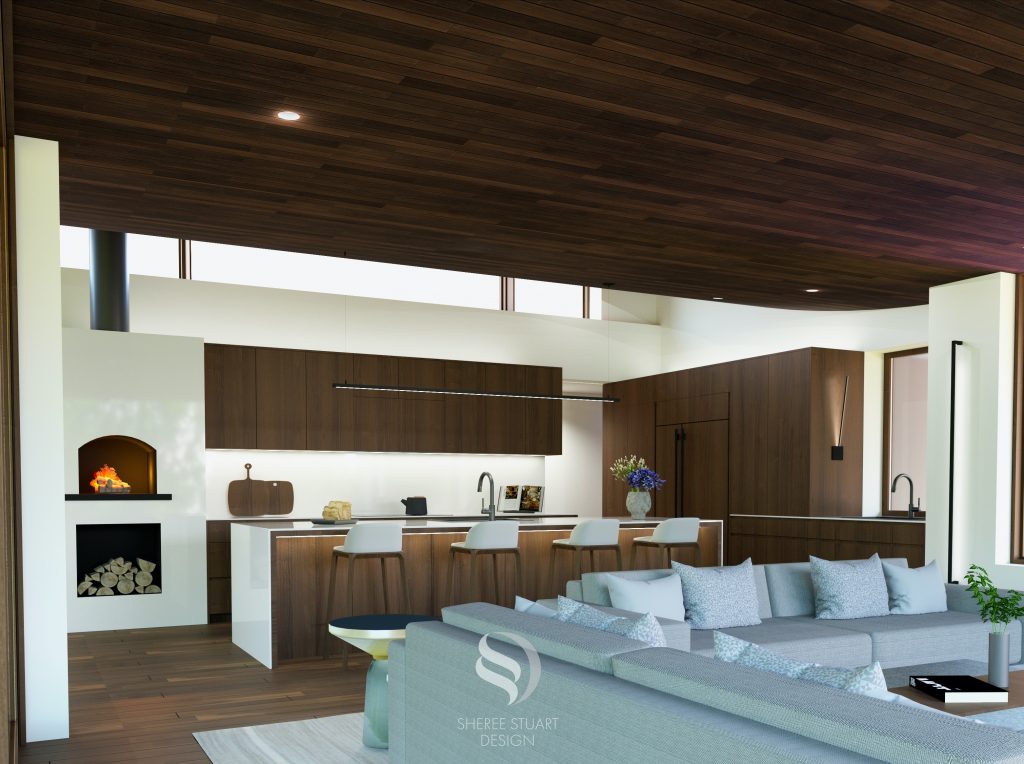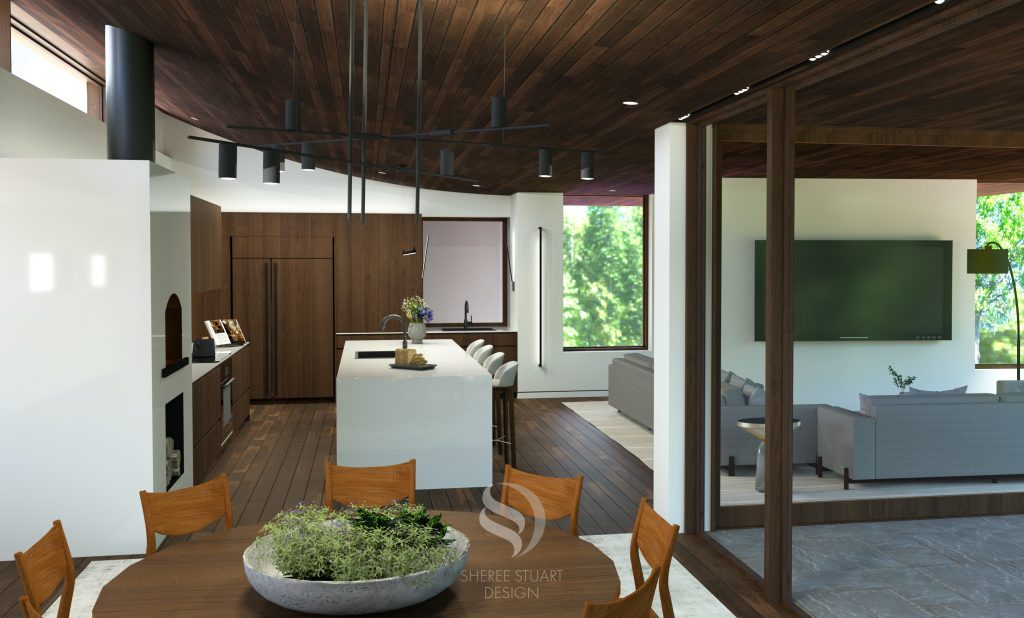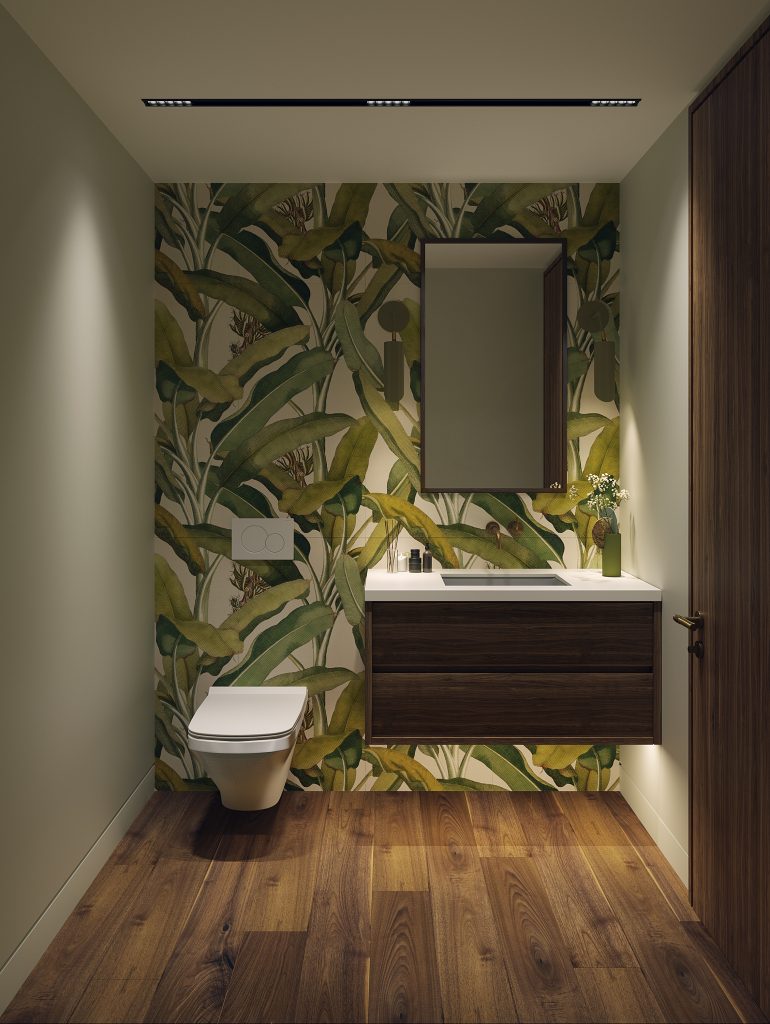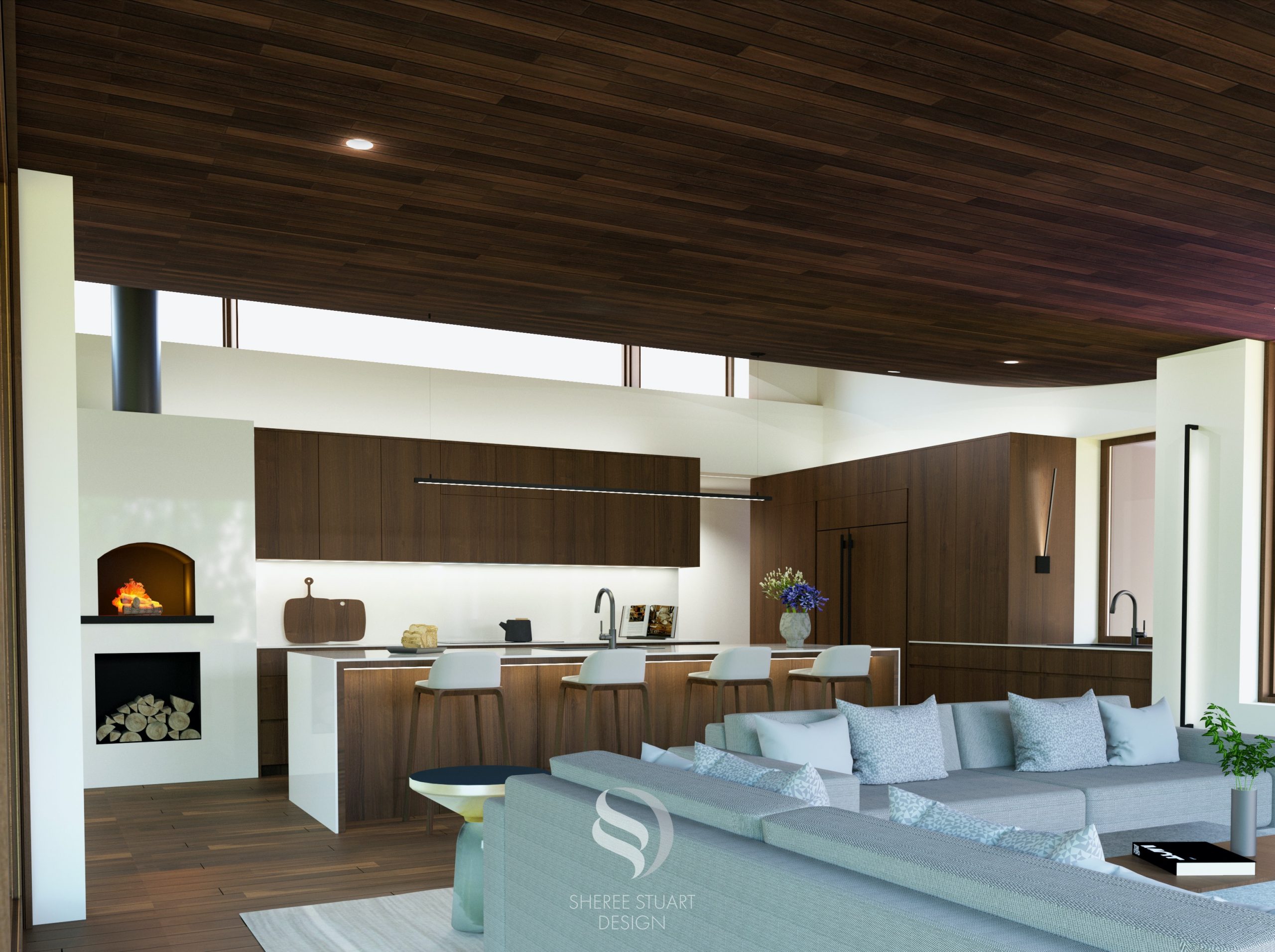Increasingly homeowners are looking to digital visuals to help them envision their space. Architectural visualization is an important communication tool for designers. Now hitting the mainstream, designers have the power of giving clients a virtual tour of their renovation or build.
This is a rendering of a special lake house project we are currently working on. This beautiful summer and winter retreat is being built as a passive house because it was important for our client to have a low energy home that reduce’s the buildings ecological footprint. The home features a curved eastern white cedar ceiling, walnut floors and walnut cabinetry. There is a beautiful large pizza oven in the kitchen – perfect for entertaining and cooking with the family. Interiors by: @shereestuart Architecture by: @dewsonarchitects




