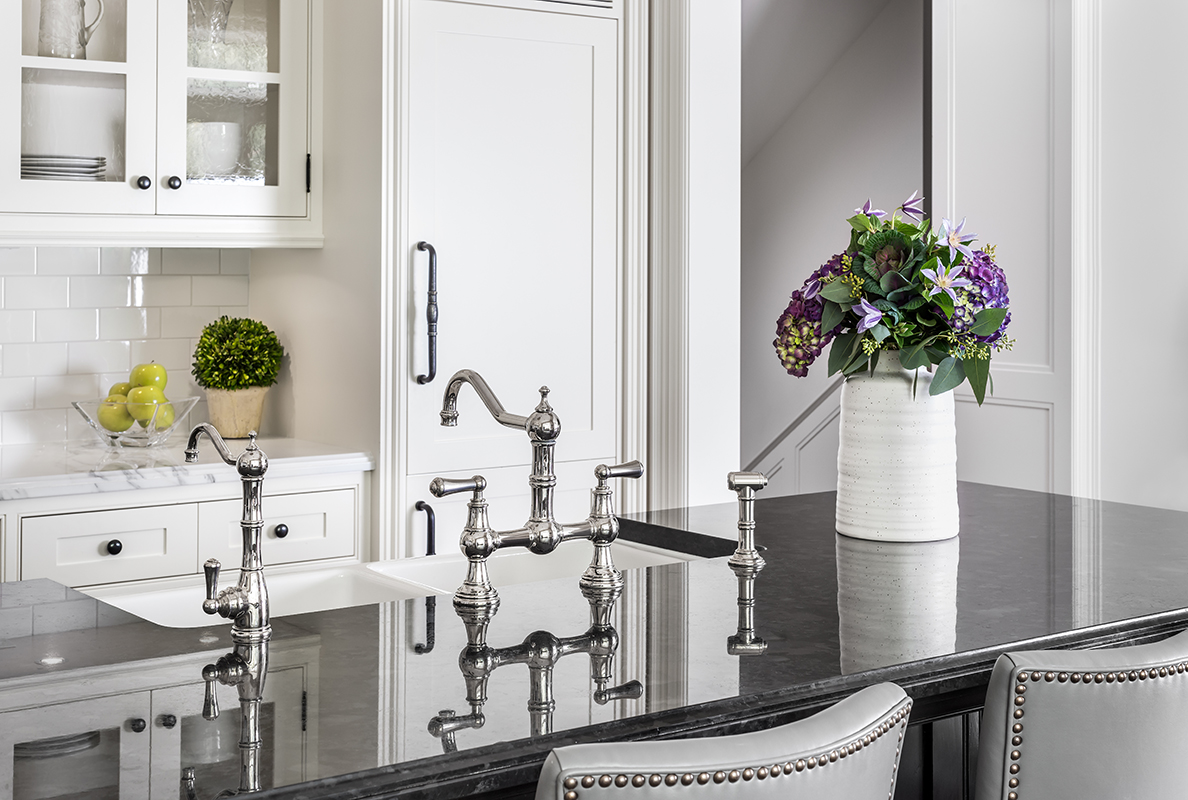A new kitchen is a significant investment for many homeowners therefore its important to carefully plan to ensure your new kitchen meets your needs and stays on budget. The planning of a kitchen can be quite complex depending on the size of the project and the level of changes required.
Floor Plan:
Consider the layout of your kitchen. What shape works best for your space and needs:
- L-shaped kitchens have cabinets that run across the either the partial or full length of the wall space above the countertops. This floor plan is much more open while providing excellent storage space, which may also allow for the addition of an island.
- U-shaped kitchens have cabinets that are usually featured on two or three walls, providing ample storage space; however, this layout generally limits the amount of standing room.
- Galley kitchens are usually much narrower with cabinet space running along the length of opposing walls. Like the U-shaped layout, standing space is limited, but cabinet space is abundant.
In many cases the space dictates the shape of the kitchen so although you may want an island (many of my clients do!) it may not be feasible if there isn’t space to allow flow around it. A well designed kitchen balances function with aesthetics.
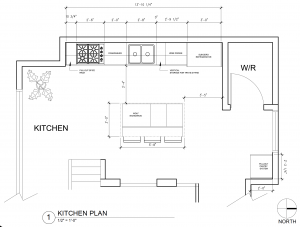
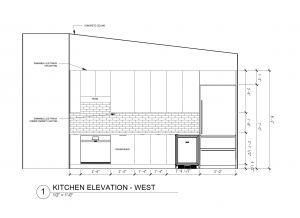
Budget:
Kitchens can vary greatly in cost depending on the millwork, counter top and appliance selections. Its best to take some time to make a list of what you hope to achieve with the new kitchen. Ask yourself the following:
- What do you like about your existing kitchen? What do you dislike and want to change?
- How do you use your kitchen? Do you require extensive cooking areas and storage? Do you entertain guests?
- Do you have enough space in your existing kitchen or is space lacking?
- How do you want the kitchen to connect with other living areas of your open? E.g. open to family room, close to dining room
- Is there sufficient natural light in your existing kitchen and/or a door leading outside?
- What are your lighting goals and how will that affect your millwork choice? E.g. in-cabinet lighting, under-cabinet lighting
Start to put a budget together on a line-by-line basis. At Sheree Stuart Design we budget right down the knobs on the cabinets. A detailed budget will ensure you stay on track. At minimum your budget should include: millwork, countertops, backsplash, appliances, hardware, lighting, plumbing and fixtures.
Style & Design:
This is the fun part, but with so many options and styles to choose you may feel overwhelmed. Make a list of kitchen styles and save images of kitchens that you like. Your design should pull together cabinet style, flooring, and counter tops into a cohesive design that fits with your home and individual style. Websites like Pinterest, Instagram and Houzz offer many inspirational images for kitchens – save these and review to create your own design.
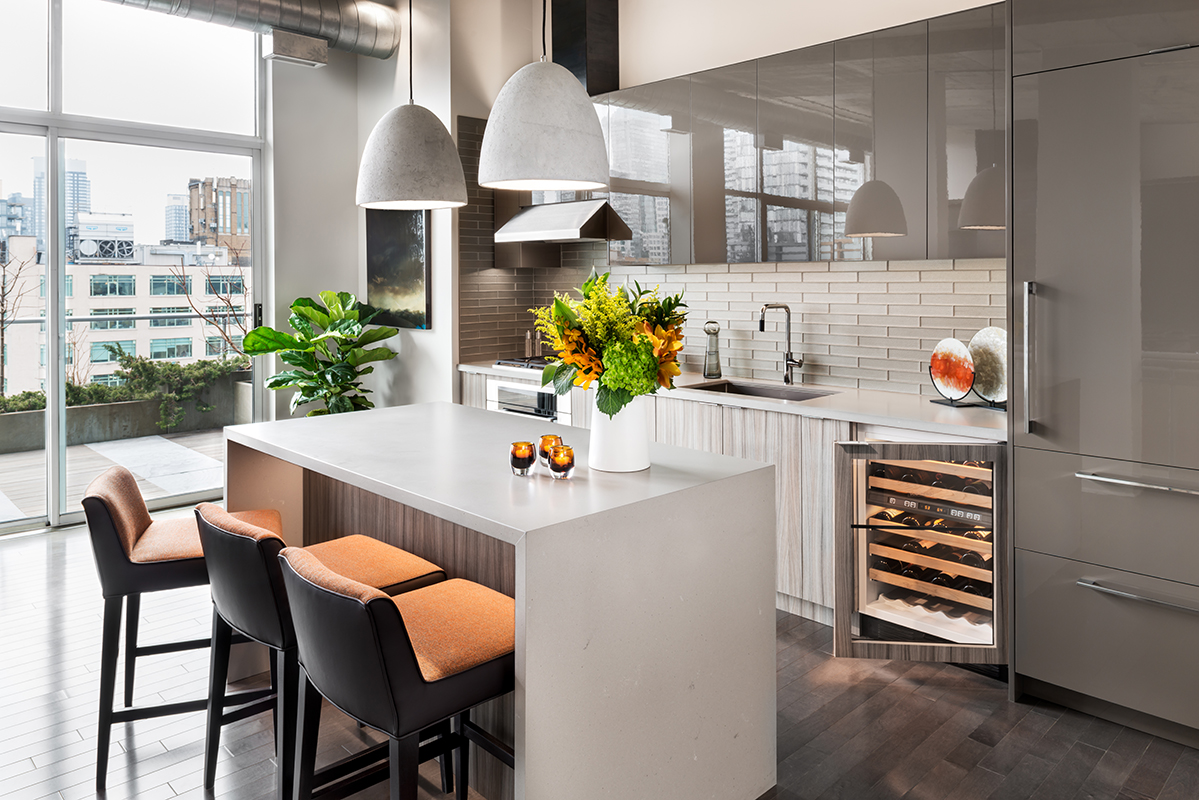
CUSTOM KITCHEN DESIGNED BY SHEREE STUART DESIGN
Appliances:
Once you’ve settled on an overall theme for your kitchen that best reflects the style you love, it’s time to choose the appliances. Choosing the appliances comes down to cooking needs, style preferences and budget. The key is making sure the appliances highlight the beauty of the cabinets.
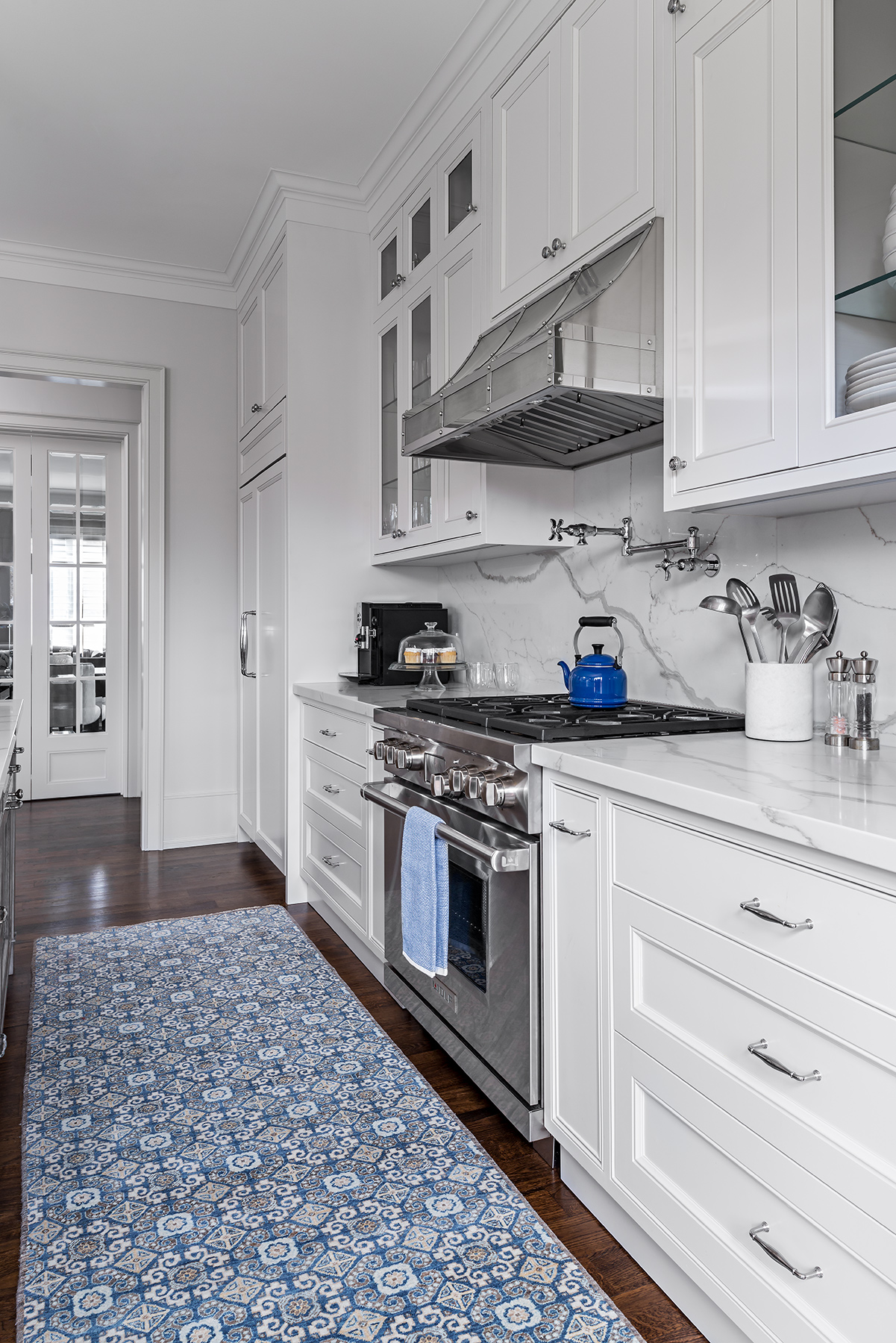
WOLF OVEN & CUSTOM RANGE HOOD DESIGNED BY SHEREE STUART DESIGN
Storage:
Storage is a key aspect of any kitchen. As you plan the stylistic elements of your kitchen, don’t forget about the storage space. You’ll want to determine if your existing kitchen has sufficient storage space or if it requires more. Adding taller wall cabinets that run the length of the wall space up to the ceiling can provide ample storage space. What’s more, adding built-in pantries can add a touch of elegance and improve your kitchen’s storage capacity.
Countertops:
Countertops are one of the most important steps when planning. Countertops and cabinets should be chosen together to ensure they pair. Because these are two of the most visible aspects of any kitchen space, they can either make a kitchen look stunning, or drab and lifeless. Select a counter that is beautiful and functional. Remember not all surfaces wear the same – marble isn’t for everyone and there are so may wonderful options today.
Adding an Island:
If you have space, adding an island to your kitchen provides an additional workspace, more storage, and can even feature sinks and stove top burners. A nice way to add contrast to your cabinets is to choose a different cabinet style for the island. The countertops on the island can be a different too – consider selecting a different tone from those on the main countertops, which will also provide a lovely contrasting appearance.
